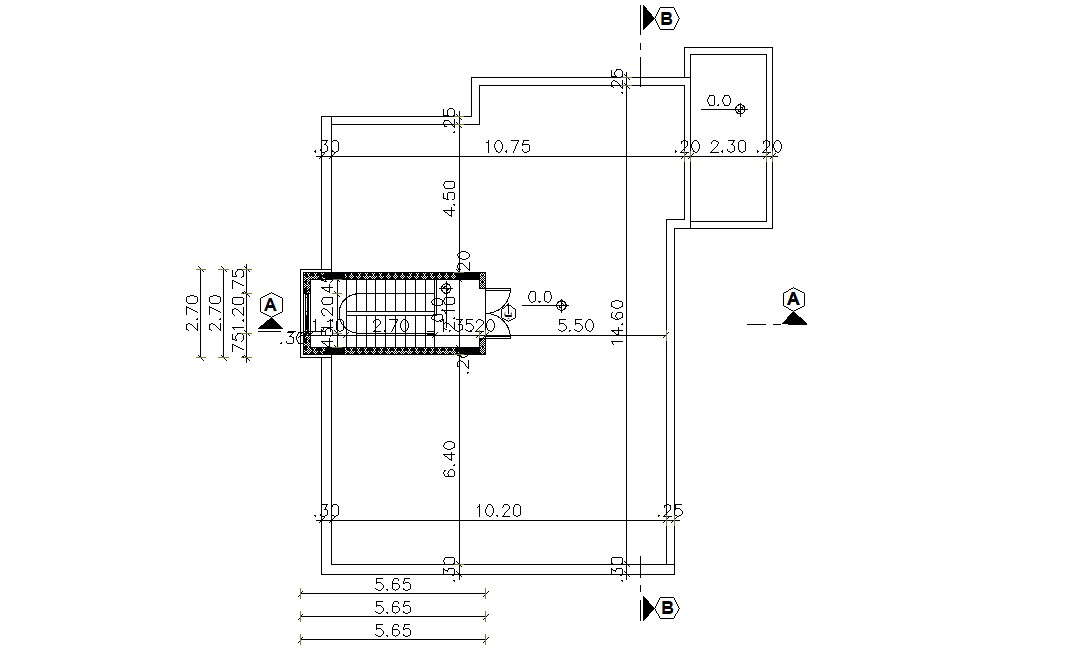
Free Download residence house terrace layout design floor plan that shows staircase details along with terrace size details vertical and horizontal section lines, terrace staircase passage area size, and various other works detailing. Download CAD file for free.